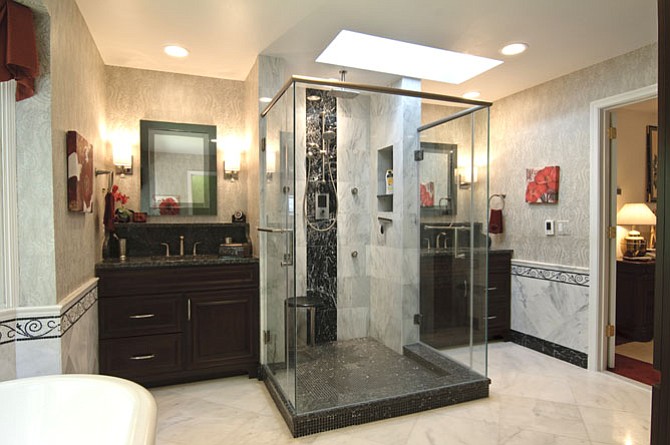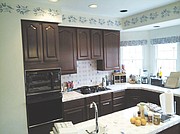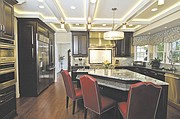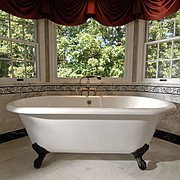A glass enclosed walk-in shower accessible from two sides is tucked under a skylight. Photo by Bryan Burris
A circa 1980's center hall Colonial enhanced by a gourmet kitchen, a spacious spa bath and a lower-level guest suite will be featured in a “Remodeled Home Tour” sponsored by Sun Design Remodeling on Saturday, Nov. 5.
The house at 3295 Willow Glen Drive in Oak Hill is owned by David and Nancy Mulligan. The residence will open to the public from 12-4 p.m.
Purchased by the Mulligans in the early 1990s, the original four bedroom production house included a 500-sq-foot kitchen and breakfast room, a large family room, and a 1,500-square-foot lower level. Despite qualms with the “builder grade” interior finishes and space-use problems, the couple occupied the house for nearly 20 years before deciding a makeover of several targeted rooms would better accommodate personal interests.
The project's scope partly reflects the couple's different priorities.
Nancy Mulligan's first goal was a large spa bath adjacent to the master bedroom. To this end, Sun Design Remodeling — the firm that had executed a whole house remodel for Mulligan's brother several years ago — was summoned to explore ideas.
“As we talked about the new master bath,” Dave Mulligan said, “I realized that Nancy and I had many plans for improving the house that we'd just been putting off.”
In the days that followed, Nancy Mulligan — collaborating with Sun Design's interior design team — completely renovated the master bathroom, then the guest bath, then added a full bath to the lower level.
For Dave Mulligan, a passionate amateur chef, the remodeling proposal didn't become personally engaging until conversation shifted to the kitchen.
“I saw that our kitchen was stuck in the 1980s,” Mulligan said. “It just wasn't a place where guests can gather in the same way they do in the living room or dining room.”
With its U-shaped counter surfaces, 30-inch cooktop range, limited storage and dim lighting, the existing kitchen was — in Dave Mulligan's words — “backstage” — a cockpit where the cook toiled away out of view.
As if to stress the point, one leg of the counter top sequestered the cook's zone from the breakfast table and family room.
“I understood how an open plan is supposed to function,” Dave Mulligan said. “But it's the details that make it work, and that's where design expertise really counts”
To this, Sun Design founder Craig Durosko added: “The kitchen's work zones were pretty well rationalized. The real issue was: how well does the space satisfy the Mulligan's — functionally and aesthetically.”
To create a more fluid relationship between the kitchen and the front to the house, Durosko and team relocated an obtrusive hall closet, widening an archway so that the revised space would be in view from the front foyer.
Sight lines being critical, ceiling-flush HVAC bulkheads were re-routed to make way for tall cabinets trimmed in crown molding.
Other finish work details — Cherrywood cabinet facings, stainless steel appliances, textured marble back splashes — converge to present a textured, yet visually neutral surface.
All of which introduced the option for a still more differentiating effect: a custom-designed coffered ceiling.
“The ceiling is one of the best features,” Dave Mulligan said. “The process of creating it was fascinating.”
On the other hand, there's much to be said for the custom-designed food preparation island and dining counter.
With it's 6' x 6' x 8' triangular surface, the configuration perfectly supports food preparation and clean-up tasks while accommodating place settings for three.
To make the island still more inviting, seats at the counter are slightly lower than standard height, a psychological invitation to join the party reinforced by the soft-leather chairs.
“As I see it, you're dining at the chef's table now,” Dave Mulligan said. “A great spot to sample dishes, sip wine … and enjoy.”
On the more practical side, the new kitchen is equipped with two microwave ovens, two refrigerators, a convection steam oven and a 48-inch gas range with six burners. With the addition of a walk-in pantry, storage capacity has been increased by 50 percent.
Upstairs, the spacious master bathroom is also a distinct departure from tradition.
A glass enclosed walk-in shower accessible from two sides is tucked under a skylight.
Equidistant between custom-designed “his” and “her” vanities, the space is light-filled; tailored to personal convenience, yet useful.
Meanwhile, a Victorian-era tub with bronze feet snugly occupies a bay window that boasts garden views.
A pair of custom-designed linen closets flanking a granite-topped cadenza is both practical and a stand-out interior design element.
Sun Design Remodeling frequently sponsors tours of recently remodeled homes as well as workshops on home remodeling topics. Headquartered in Burke, the firm recently opened a second office in McLean. For more information, call 703-425-5588 or visit www.SunDesignInc.com.
John Byrd (byrdmatx@gmail.com or www.HomeFrontsNews.com) has been writing about home improvement for 30 years.



